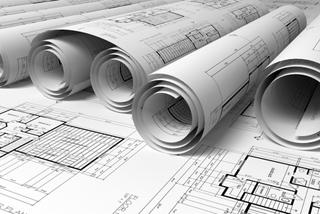Design and Construction Services

Design and construction are two important aspects in the construction of a new building. Design pertains to the descriptive aspect of the building – what architectural style is preferred, the number of rooms, the floor plan; including the specifics of the structure such as the type of materials needed, installations that need to be done, and more. Construction means the planning out of actual activities to carry out the design. Thus, design is the idea, construction is the action.
The design and construction process is lengthy. It requires chronological execution of certain activities so that the building is completed perfectly – that is, the building must have a solid foundation and be able to last for years. L&M Contracting follows a rigid design and construction process that assures homeowners that the project is completed as quickly and efficiently as possible.
Before anything else can be carried out, the design must be finalized and be put into paper. The blueprint and other pertinent documents will serve as a guide for the contractor during the construction of the actual project. After the legalities are taken care of, the site must be prepared. Environmental considerations must be done here. So if there are any trees, rock formations, or existing buildings that are in the way, this should be cleared, provided that this is allowed in the area.
After the area is cleared out for any obstacles, the ground must be excavated deep enough so that a solid foundation is built. The depth will depend on the size of the building, as well as the weight of the materials to be used. A well-prepared mixture of concrete and other materials are to be poured on the excavated land for the foundation. Scaffoldings are utilized to create the framework of the building. This can be pieces of wood (for houses designed with light materials), or metals works. The house structures such as the flooring, wall and roof are next. Poles, columns and bars need to be put up as support for multiple storey buildings, or for the ceiling itself.
Various finishing fixtures must also be selected and installed, depending on the specifications of the design plan. Considerations are to be placed on the kind of roofing material, doors, windows, exterior and interior wall finishings, ceiling claddings, flooring materials, and paint job. Other additional devices need to be installed too, depending on the location of the construction, the lifestyle of the homeowner, the purpose to which the building is to be used, and again, the design plan. The basics would be the water supply and drainage system, and the electrical wiring layout. Additional fixtures may also be done such as waterproofing the basement, heat and insulating sources, and central vacuum systems. Personalized amenities may also be added such as landscaping, swimming pools, 24-hour security device systems, and the like.
L&M Contracting has the expertise and experience to carry out a design and construction project for you – from excavating the ground, pouring foundation to completed additions; we can take care of it for you.